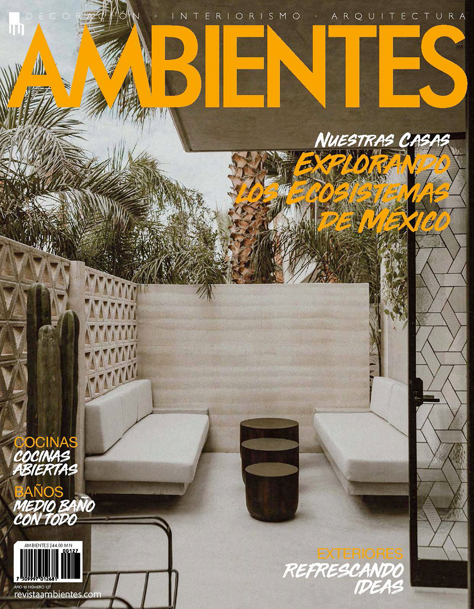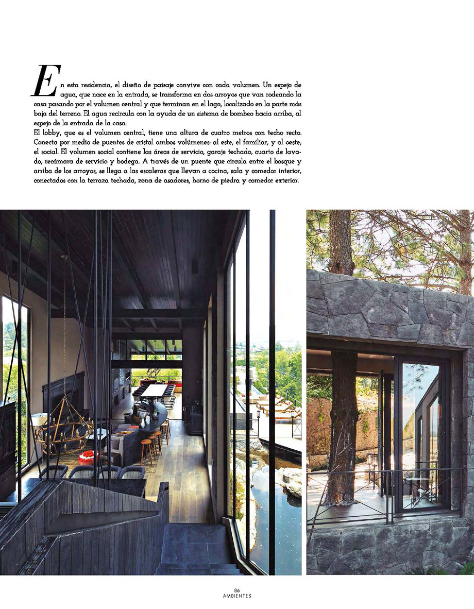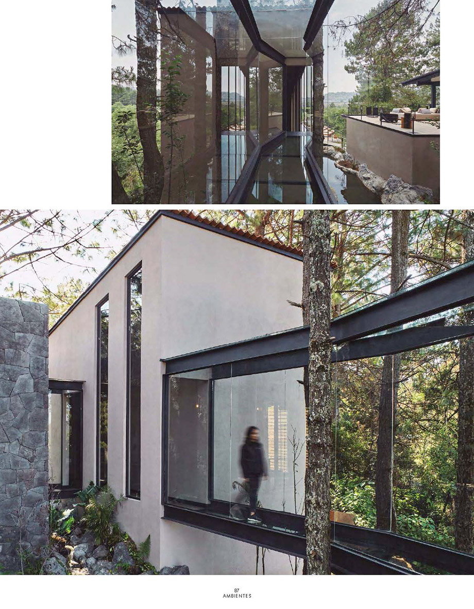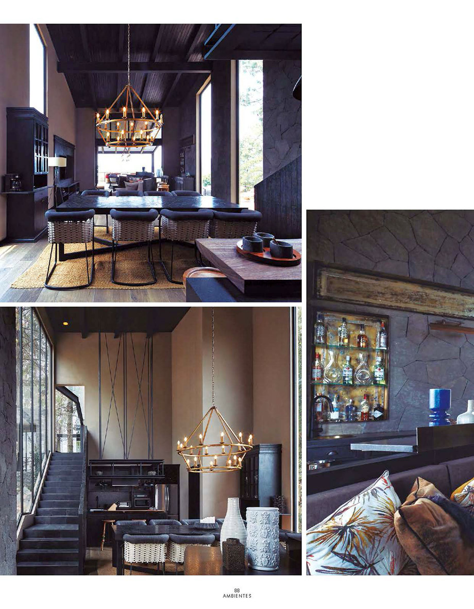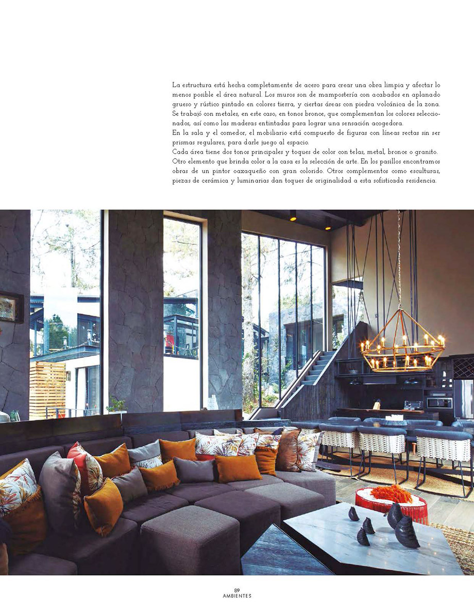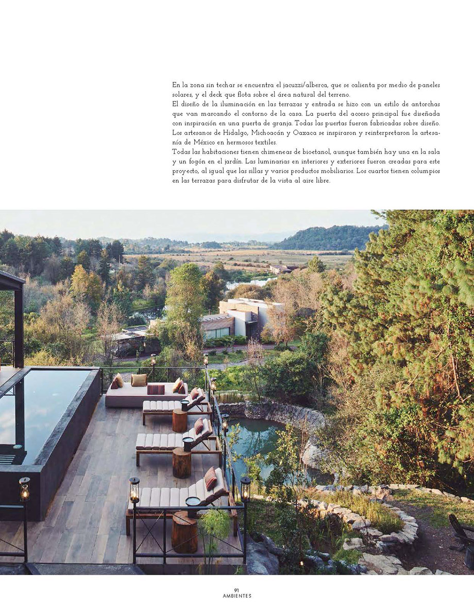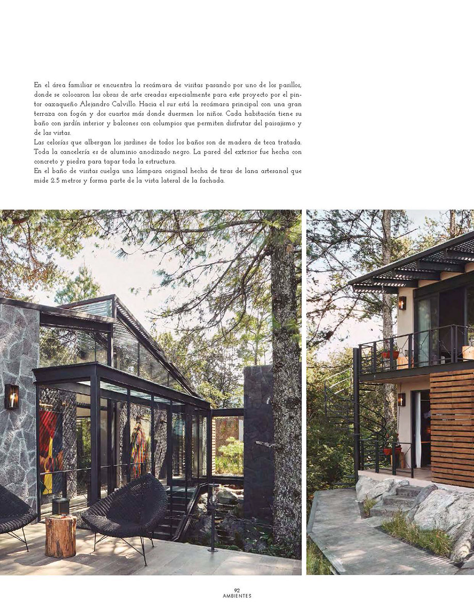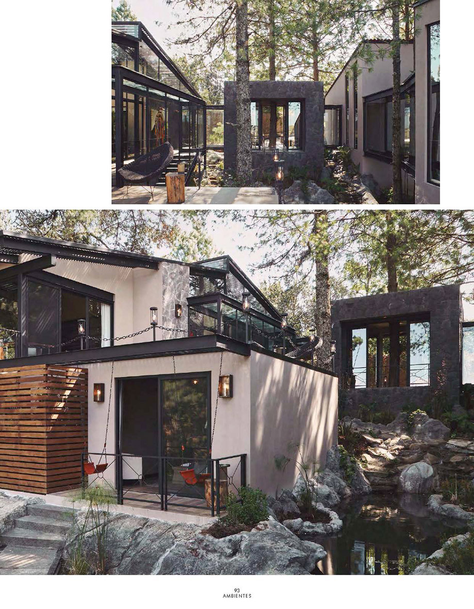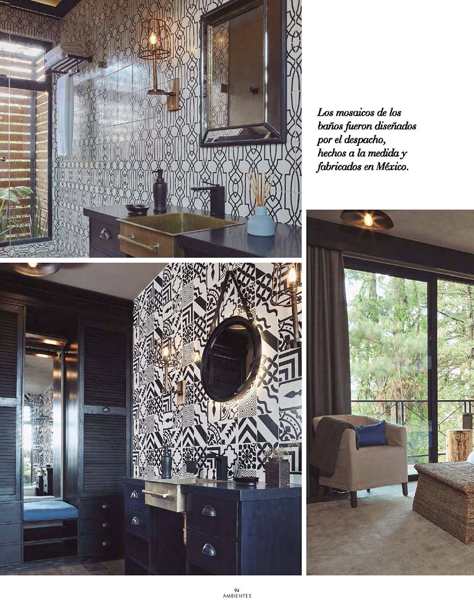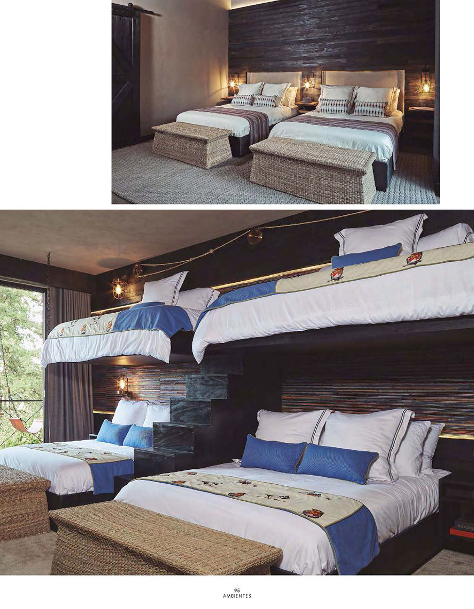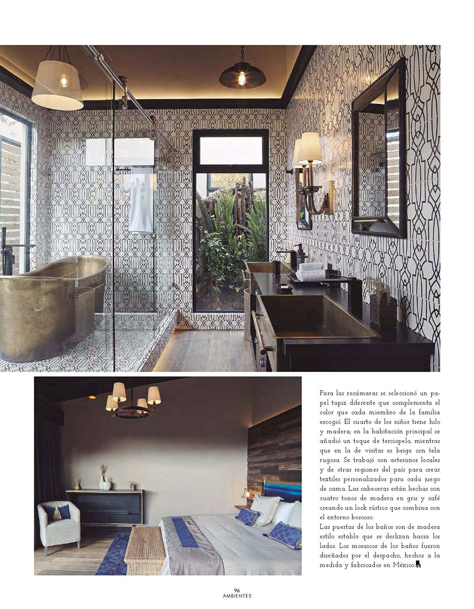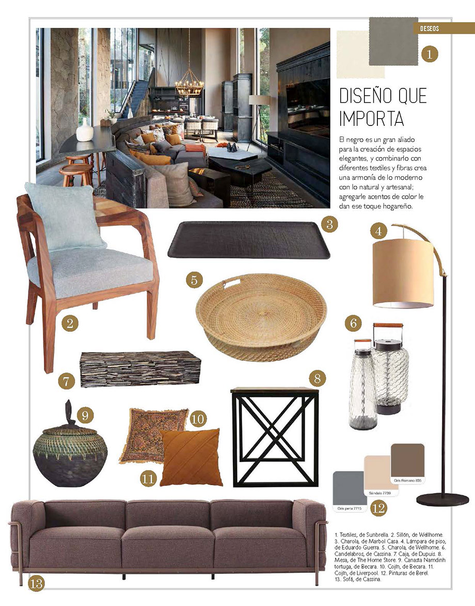In this residence, the landscape design coexists in each volume. A mirror of water that begins at the entrance transforms into two streams that surround the house, passing through the central volume and ending in the lake, located in the lowest part of the land. The water recirculates with the help of a pumping system upwards, to the mirror at the entrance of the house.
The lobby, which is the central volume, has a height of four meters with a straight ceiling. It connects both volumes to the east, the family one, and to the west, the social one, by means of glass bridges. The social volume contains the service areas, covered garage, laundry room, service bedroom and cellar.
