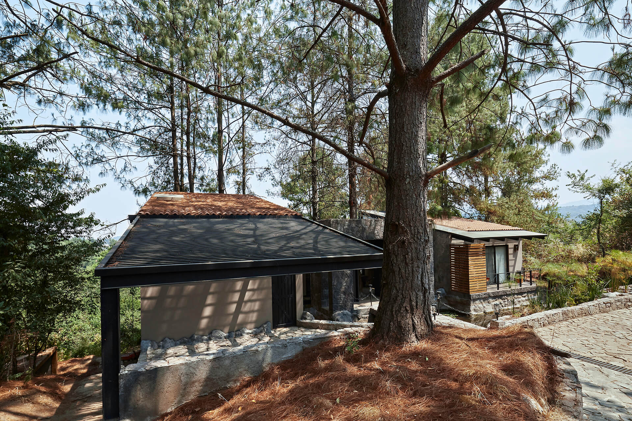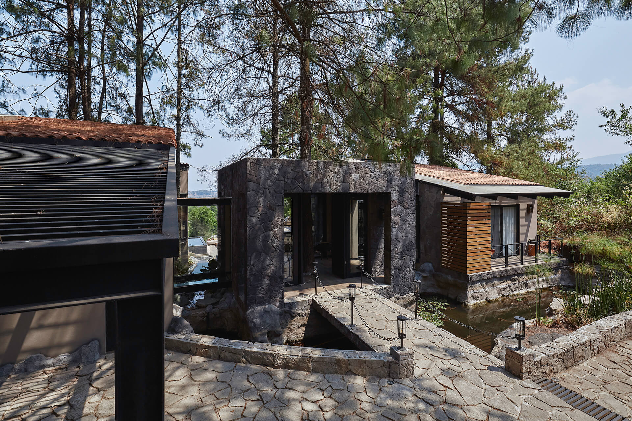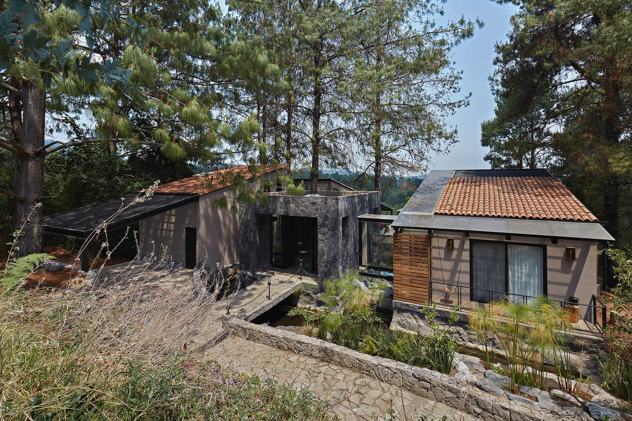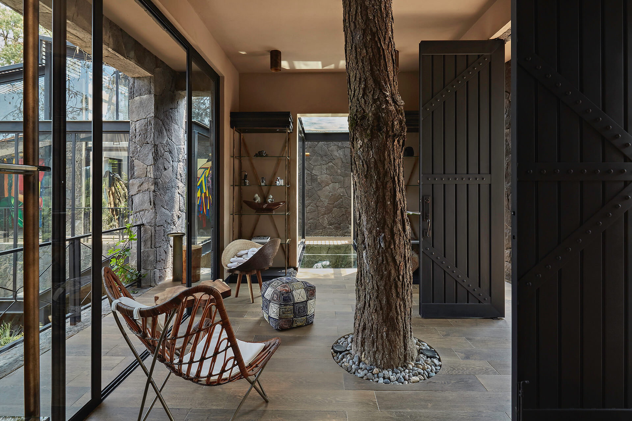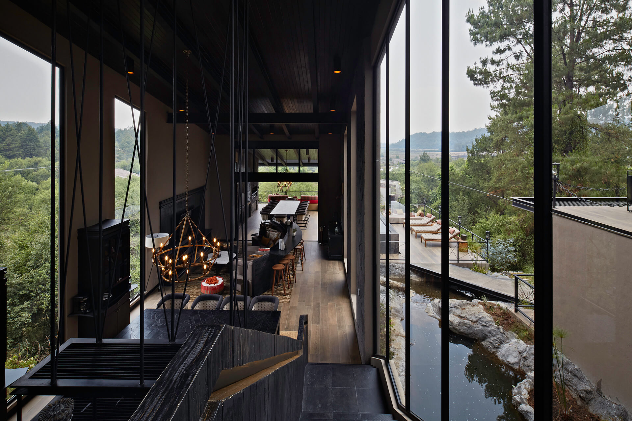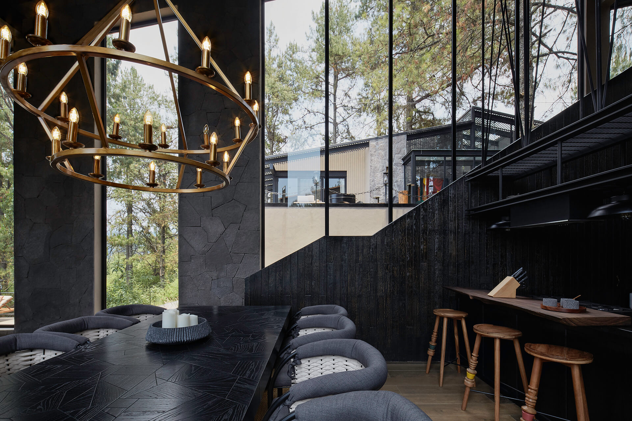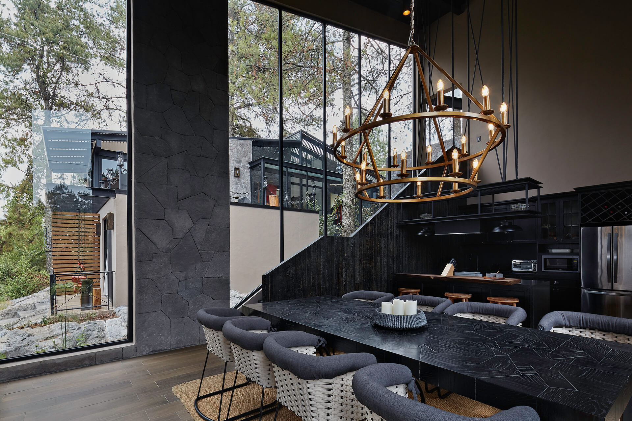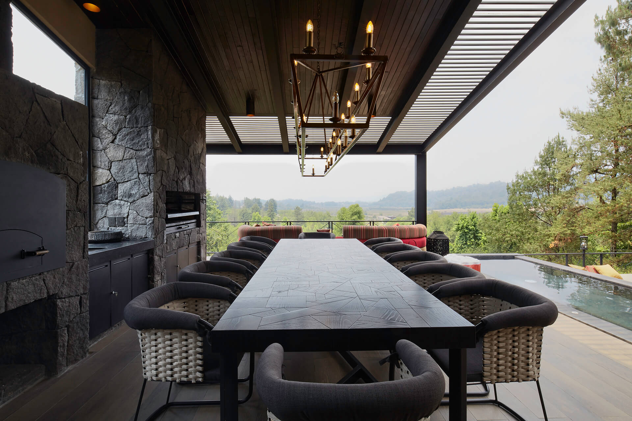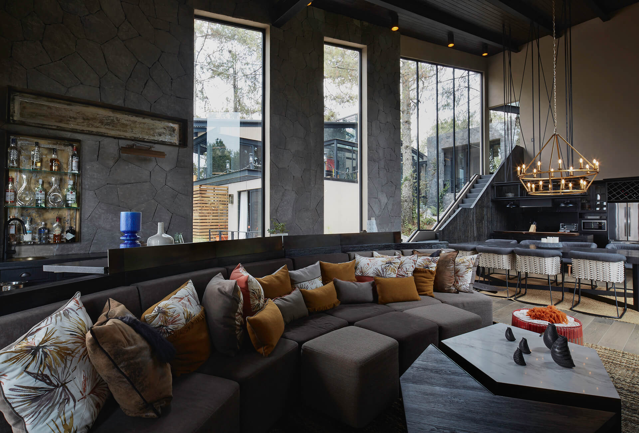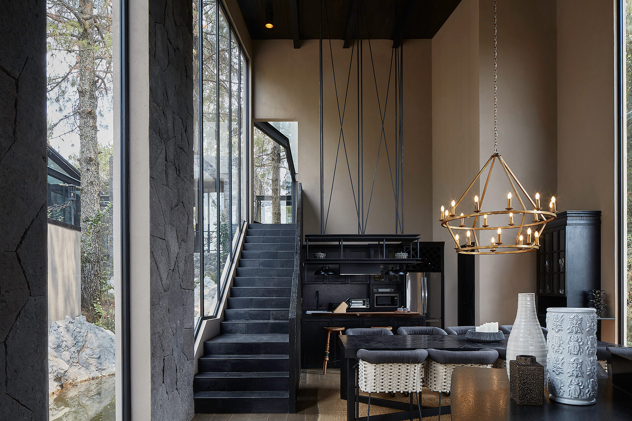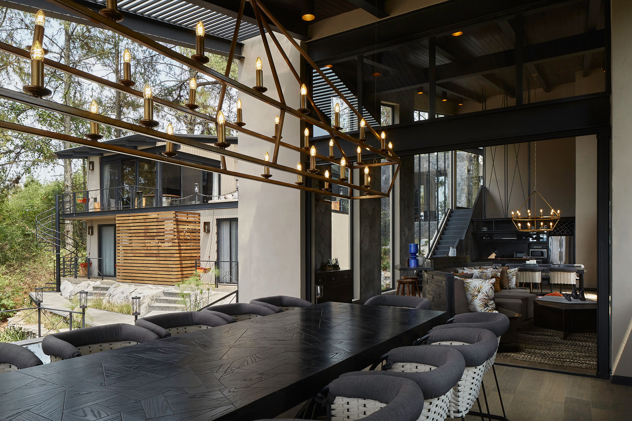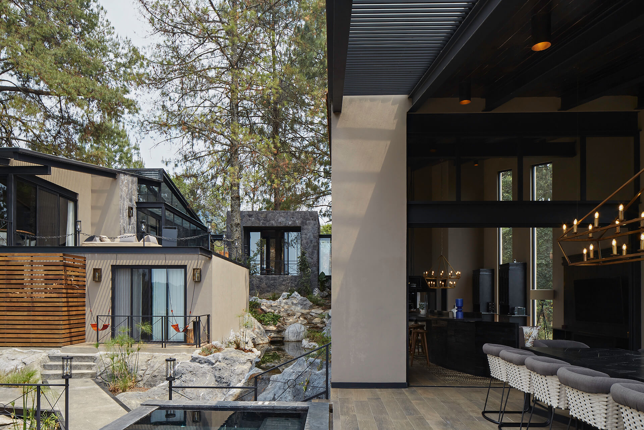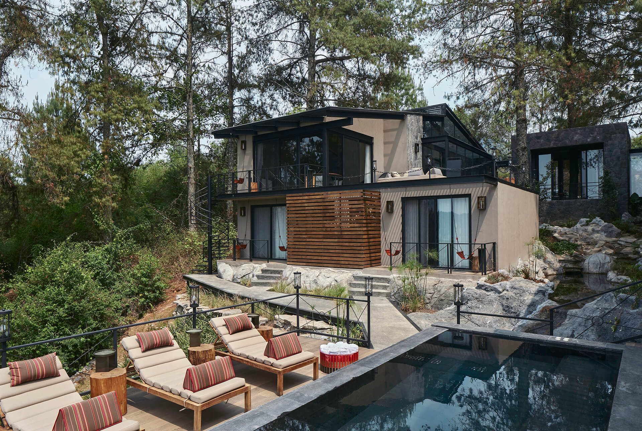The terrain has a complex topography with a 35% slope that poses considerable construction challenges, but its height offers a great view. The house is placed at the highest part and is built downwards. It is designed modularly, and the bedrooms and social area appear to float, connected by glass bridges. The design was accommodated around the location to coexist with trees ranging from 30 to 40 meters in height.
One of the most important trees on the property greets each visitor in the lobby of the house, creating an interesting sensation as the first element of the house with views towards the horizon.


