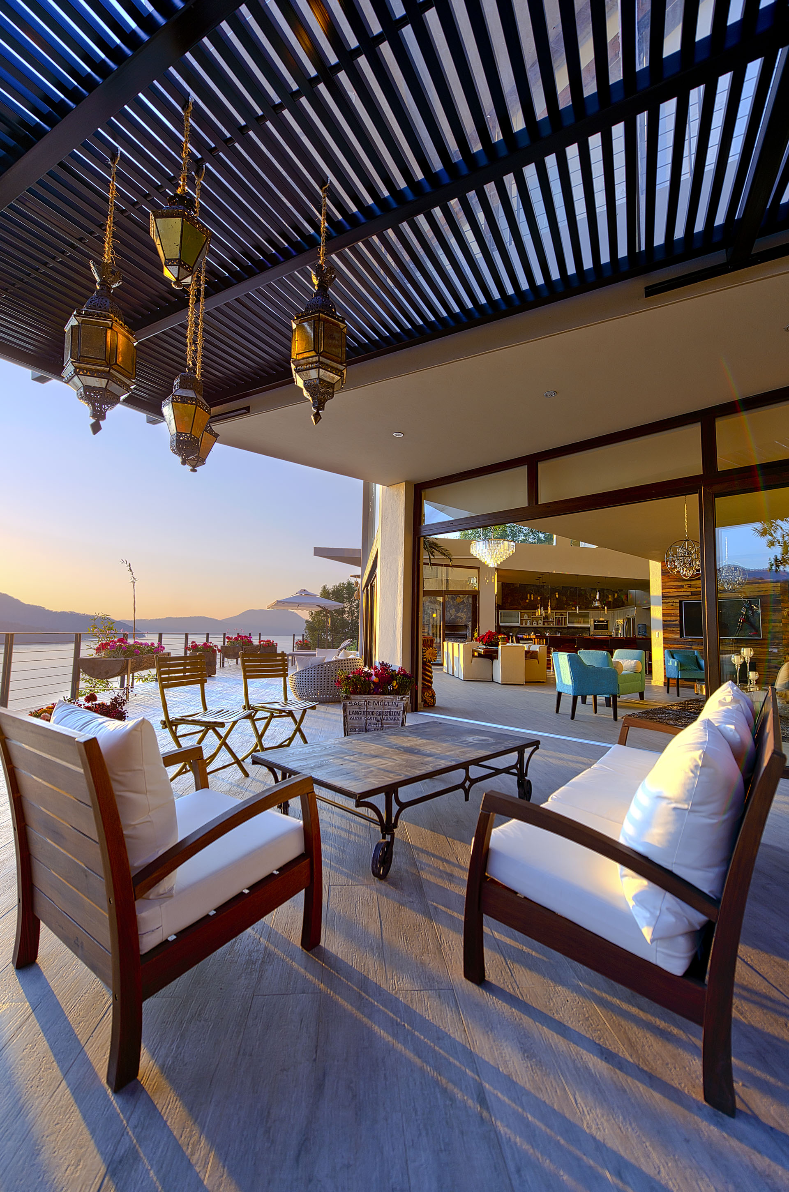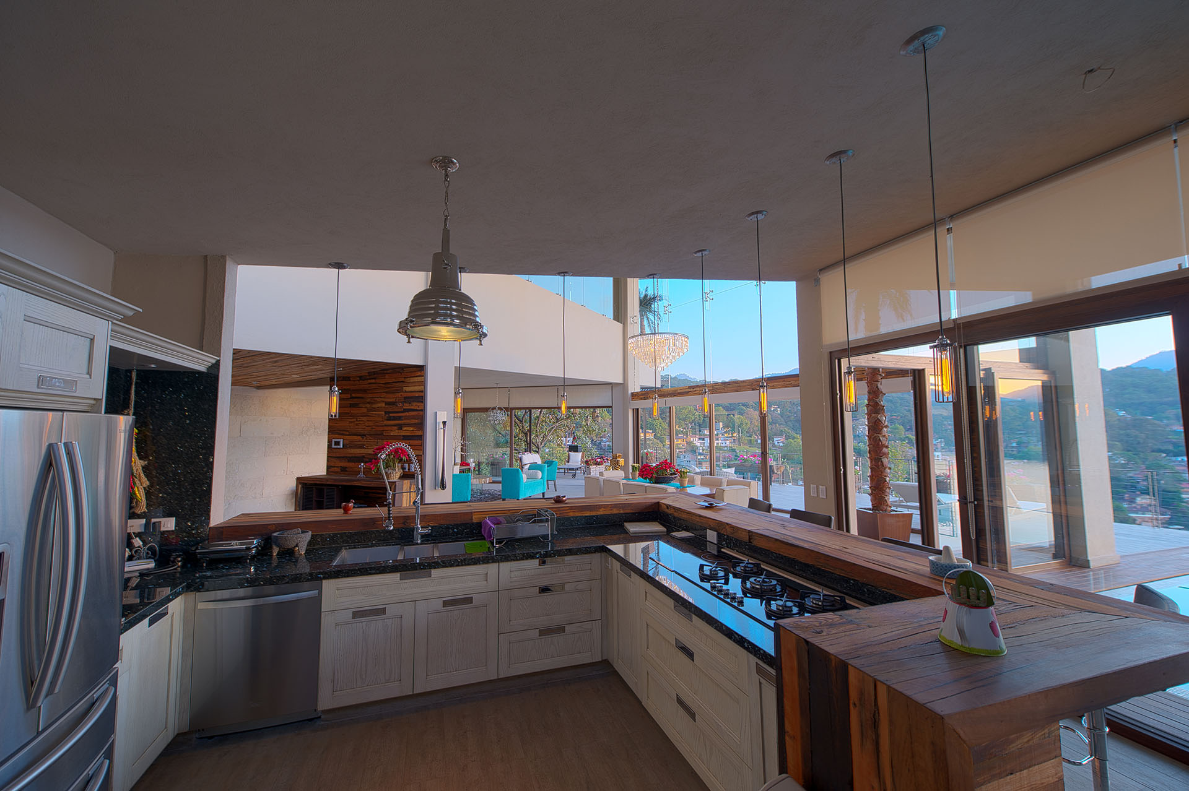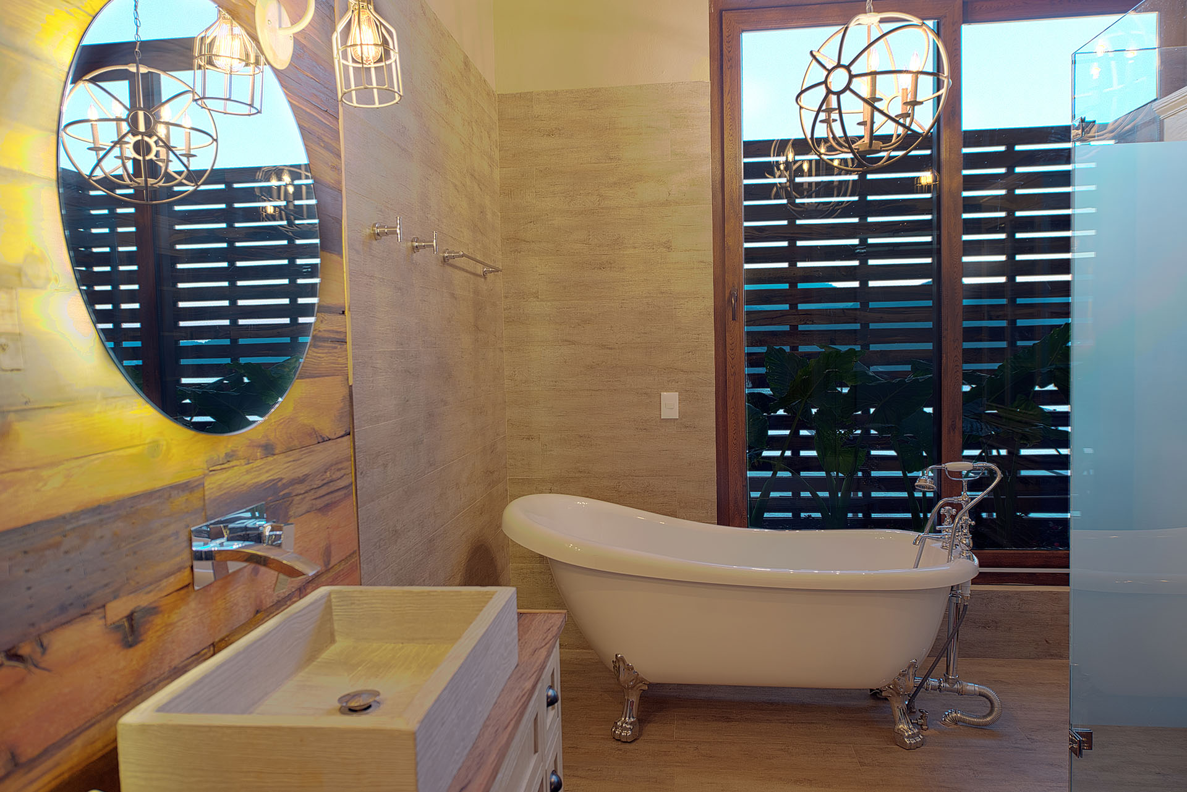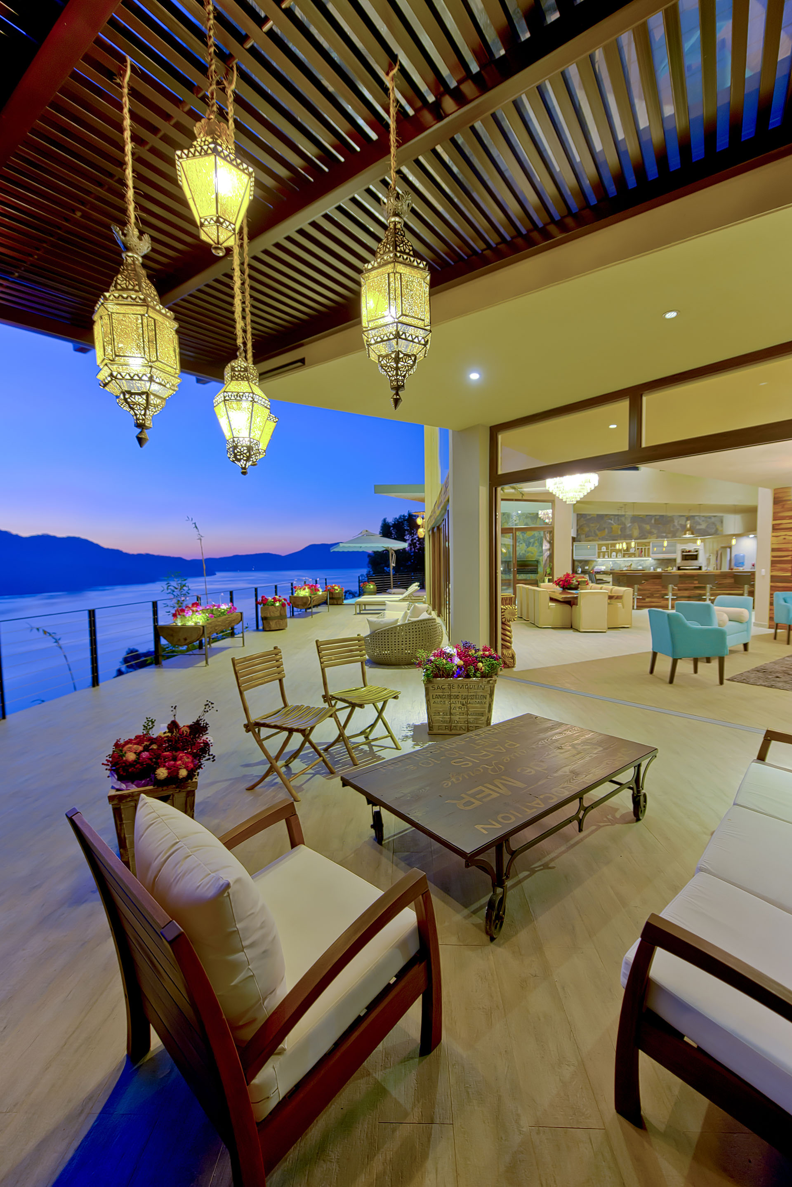In the Shell House project, three fundamental factors were considered:
The terrain, which was very complex due to its steep topography and irregular shape.
An essential and obvious premise: the spectacular view of Valle de Bravo's lake, which needed to be appreciated from all spaces, creating a visual connection with the surroundings.
The orientation regarding the sun had to be optimal to have the most hours of sunlight possible and generate spaces filled with light inside the volumes that make up the project. This was achieved by creating volumes at different heights with glazed sides.
Taking these parameters into account, a structure in the shape of a seashell was designed that naturally adapts to the terrain, generating light entrances according to the solar trajectory and maximizes the more than 180 degrees of view towards Valle de Bravo's lake from all environments.










