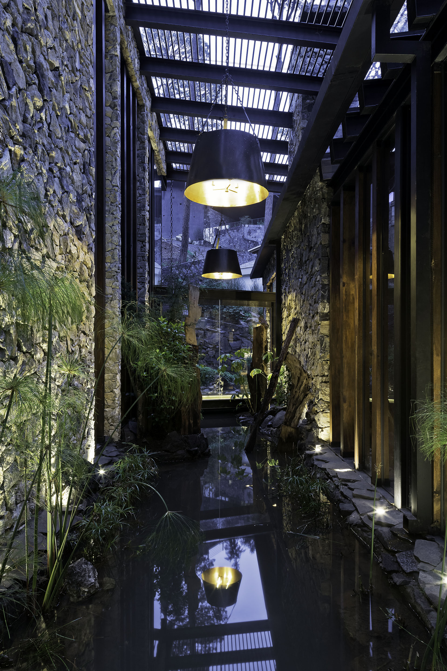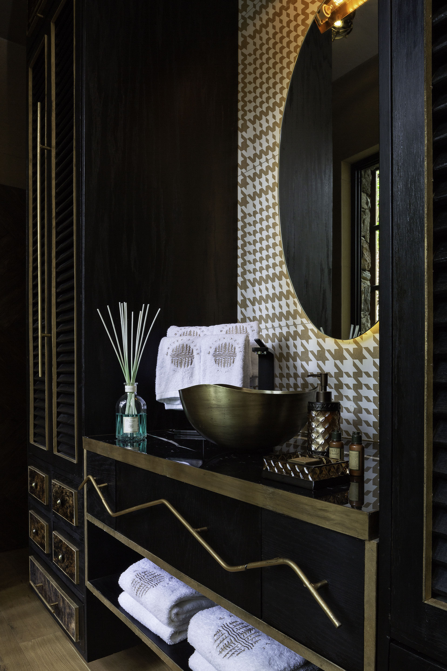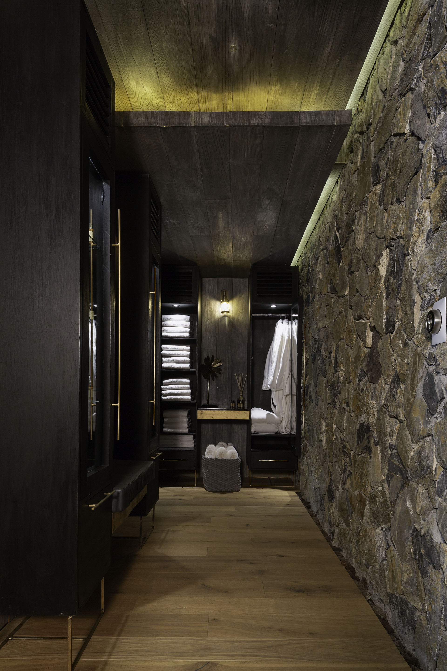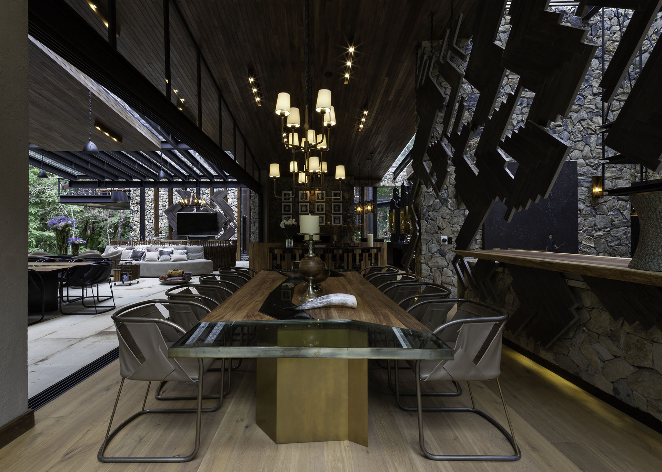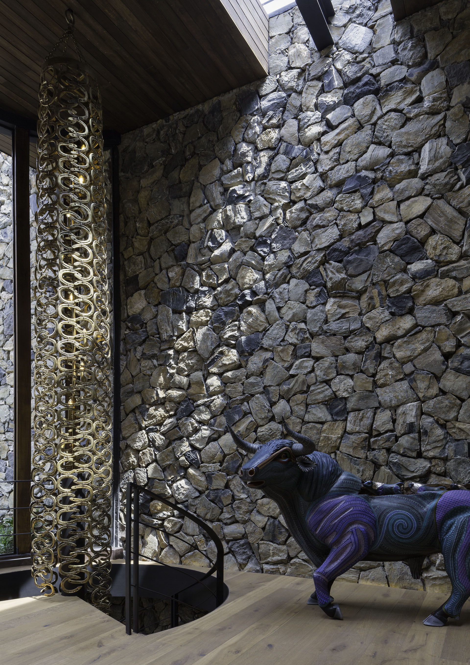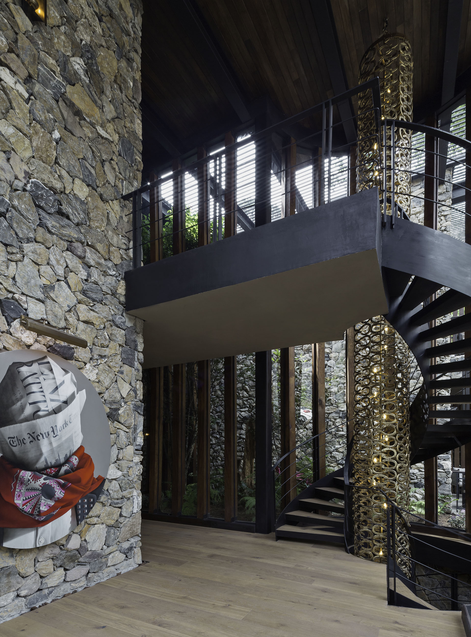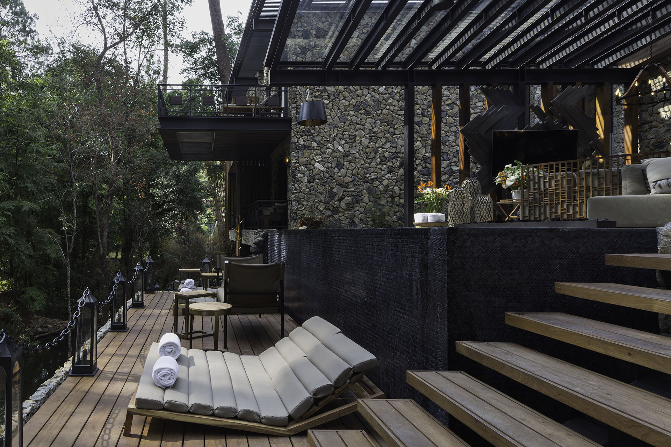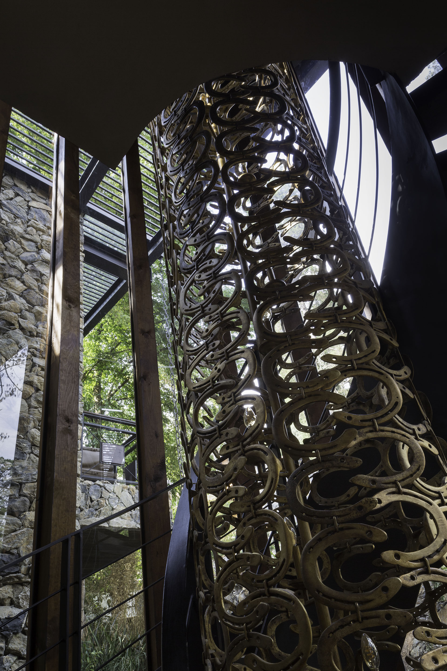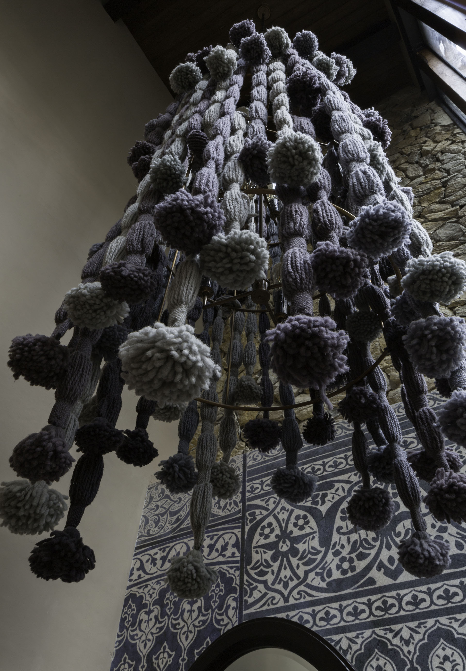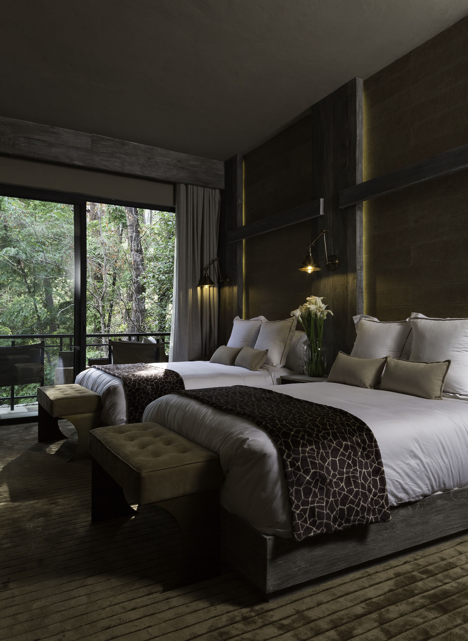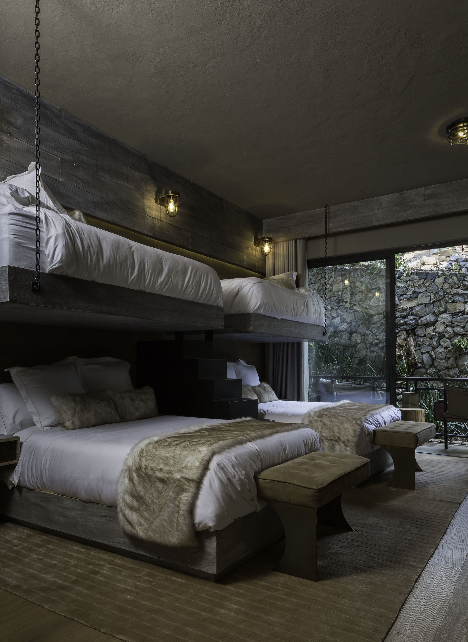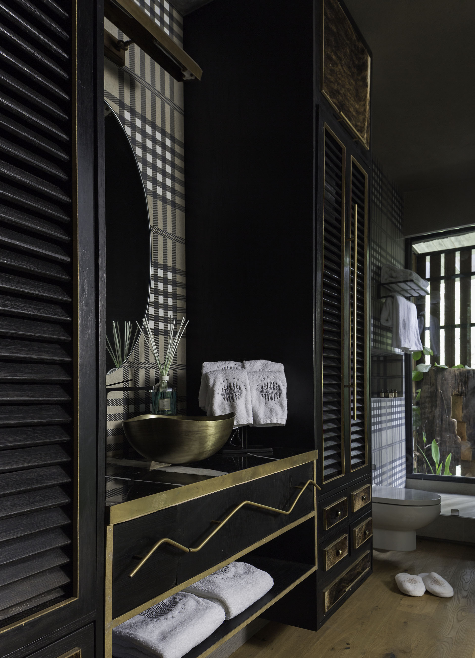River House is a home designed on a wooded terrain in Avandaro, encompassing 1,200 sqm of construction. Defined by two volumes, one for social use and the other private, they are divided by an artificial river created from a natural river that borders almost the entire property.
Built with steel beams allowing for wide, column-free spaces, large windows, and double-height ceilings. The facade is made of cladding stone with quartz pieces. The roof features black glazed tiles, poplar wood in railings and black aluminum frames, as well as poplar wood.



