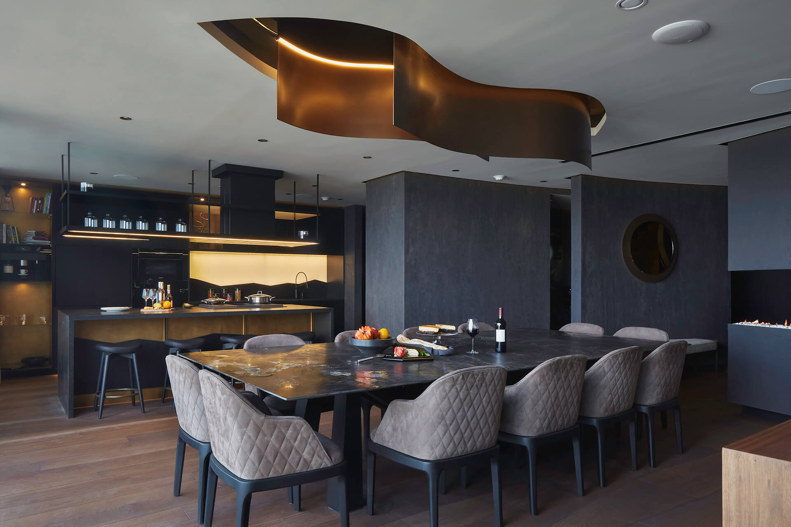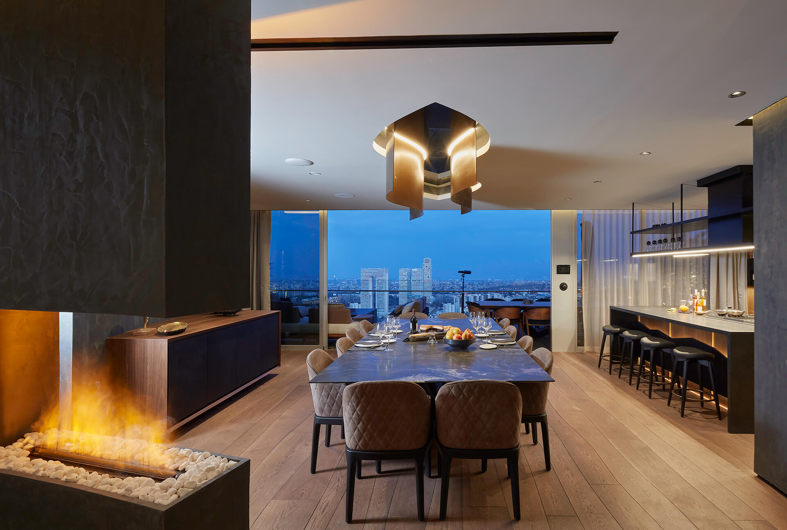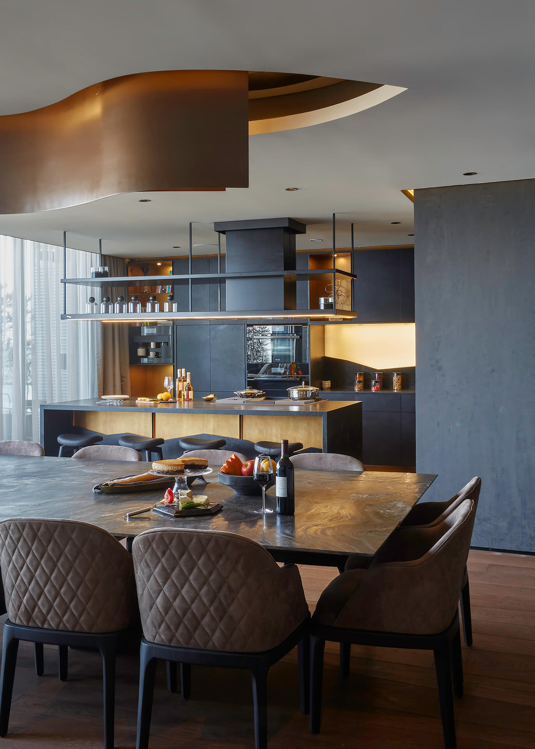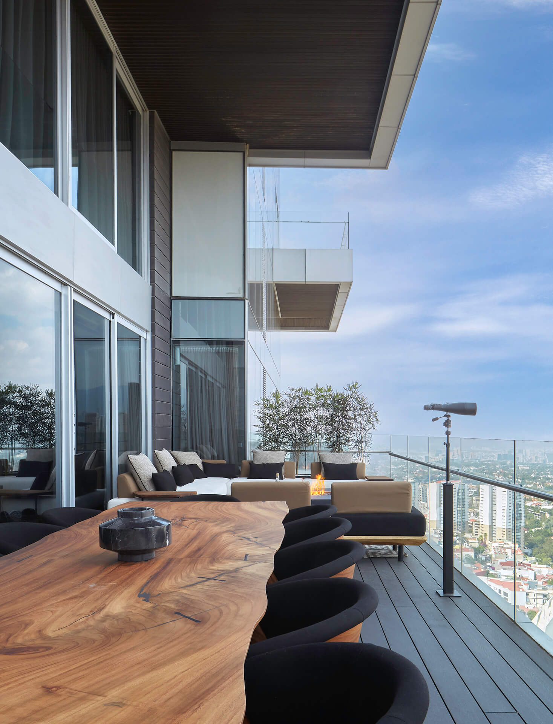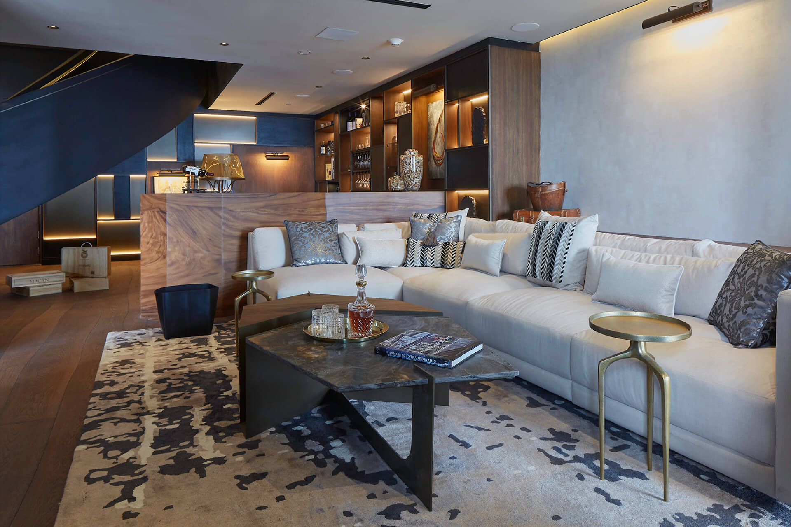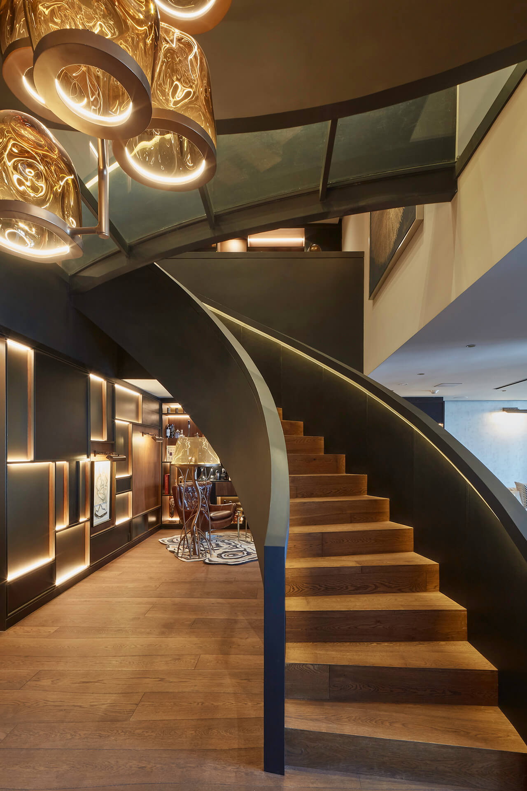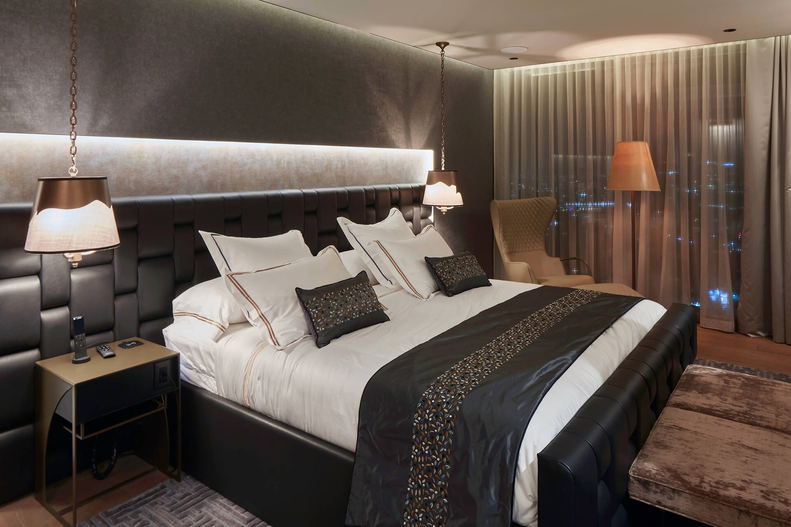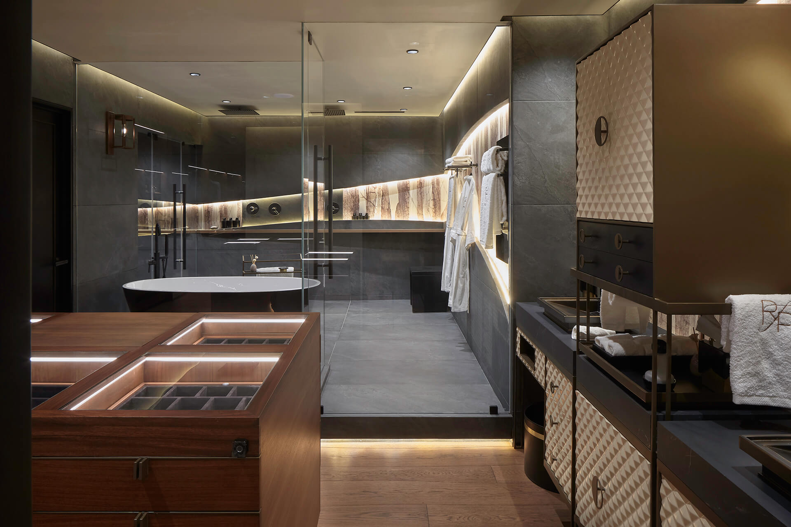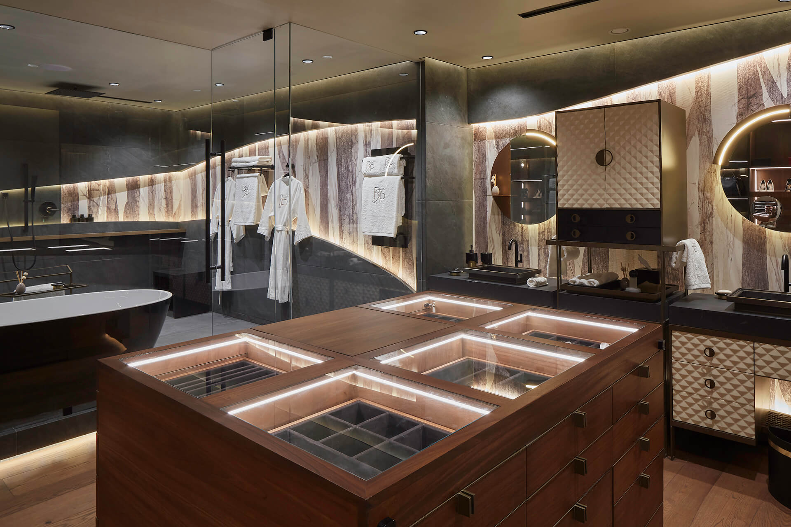The space is generally composed of two interior levels and a covered terrace at the ground floor level. The work was carried out starting from a double-height mono-volume and the exterior extension as the only space defined a priori with the function of a terrace. From this empty box, the design of the entire interior architecture was developed, creating two levels and defining each space from service areas, social, and private zones.
On the ground floor, the service area is located, which is accessed independently via elevators and consists of a bedroom, bathroom, electrical site & automation systems, machine room, and service kitchen. The service and/or secondary kitchen deserves special mention as it complements the dirty functions of the social kitchen, which is integrated into the dining room and specially designed for the enjoyment of the inhabitants, whether in a family setting or a social event.


